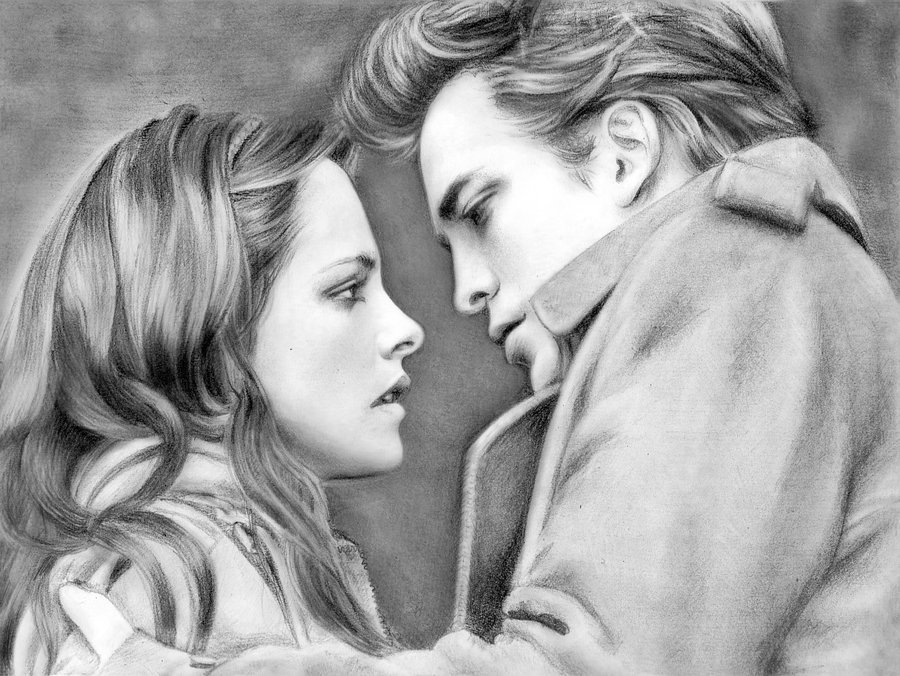Quite often a good idea is sketched on paper to begin with, by a designer (lets say an architect for his customer). This designer/architect will then work with his group and create a set of
drawings of this idea, (lets use a museum as an example). This set of museum
drawings may also include a 3D model (or derived from it). Once they are satisfied they send them to the Client for approval. If accepted the construction process can start, and the hiring of a general contractor to search out the trades is often the best course.
The work of creating Shop
Drawings is frequently found in one of these trade routes, in this case it would be: Mechanical Shop
drawings for duct work, Structural Steel
Drawings for the steel, Decking, Joist and Concrete likewise
Drawings.




